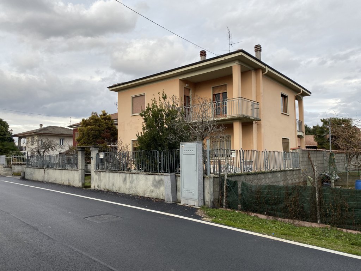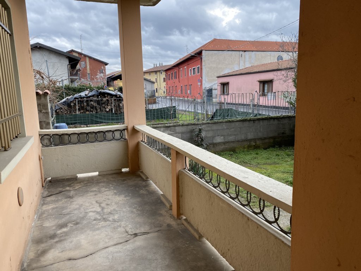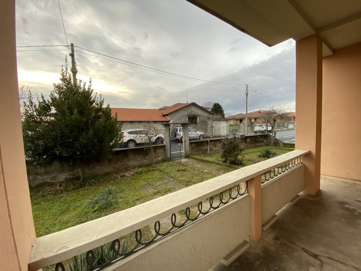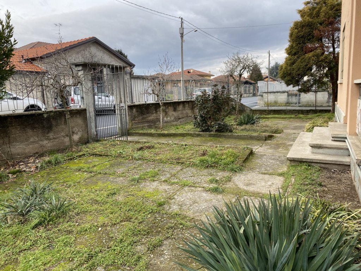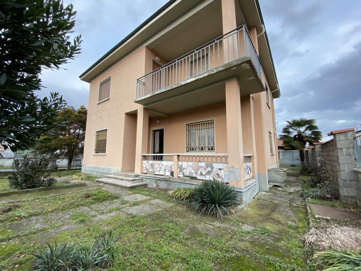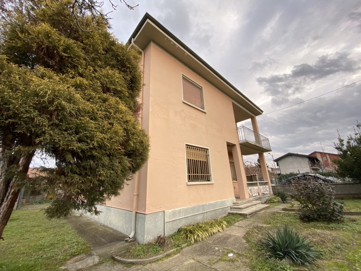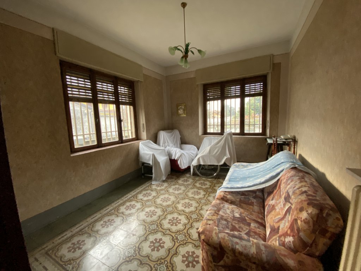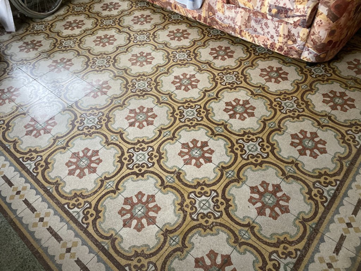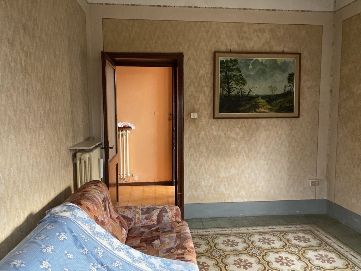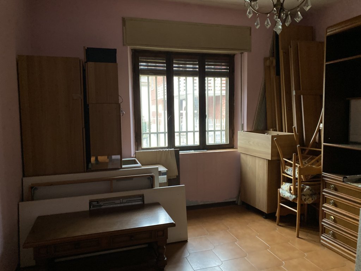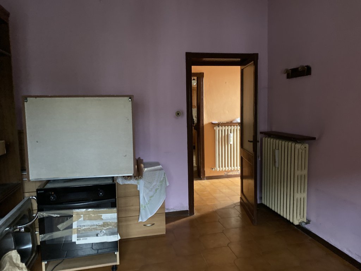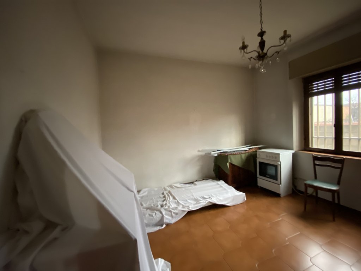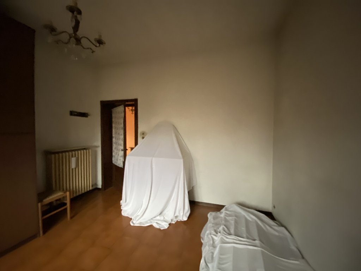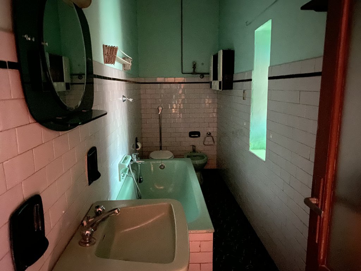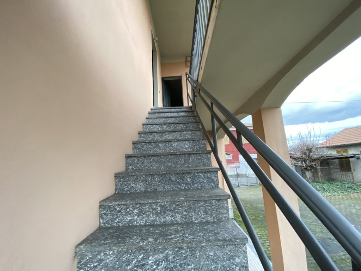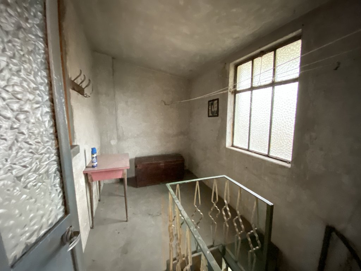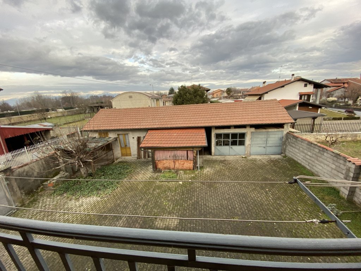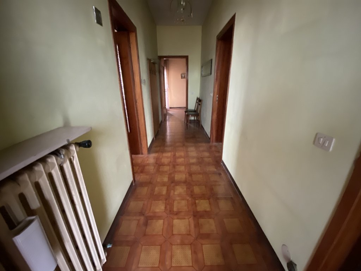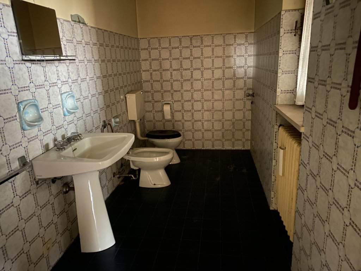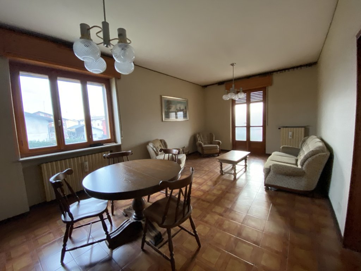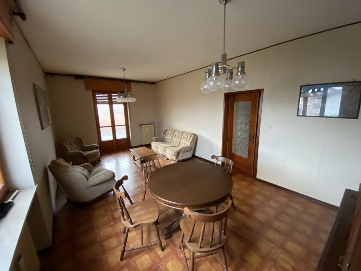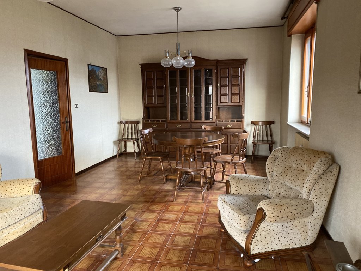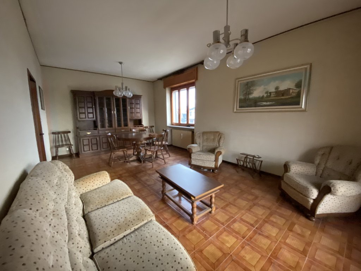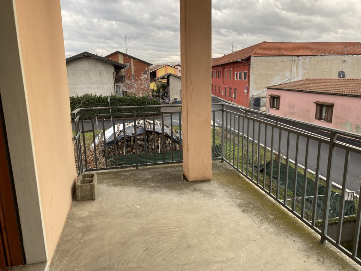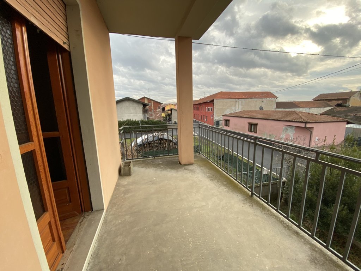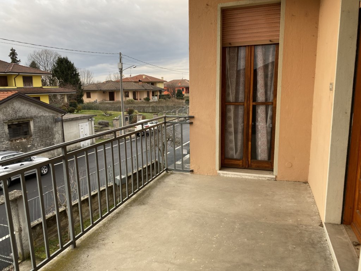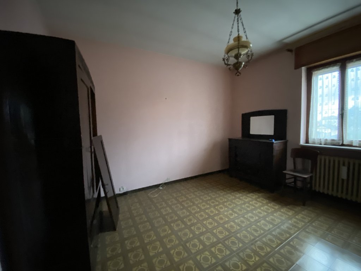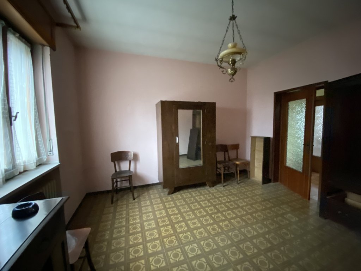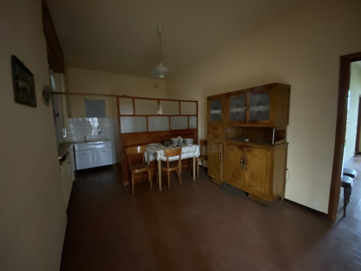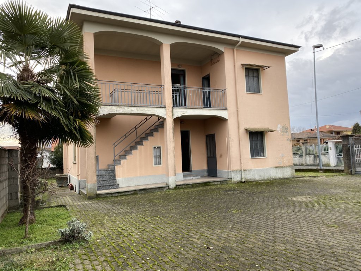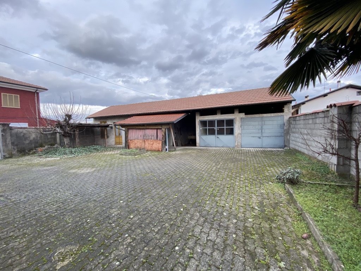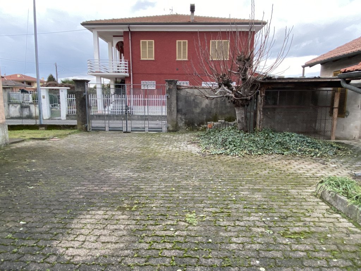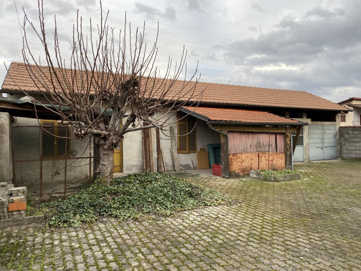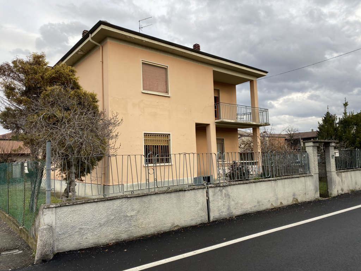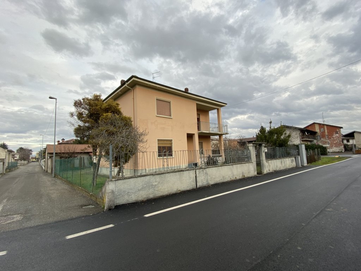Detached duplex with garden
Overview
- Detached House, Semi-detached villa, Residential
- 4
- 2
- 1
- 240
- 1960
Description
Detached duplex free on four sides with flat fully fenced garden with double entrance both pedestrian and driveway.
The outdoor part offers ample space as a tavern room or storage room and covered car garage of about 12 sq. m., courtyard with the self-blockers where it is possible to eat outside or stand, finally flat garden surrounding the entire building.
Both apartments have separate entrances.
Ground floor housing consists of covered porch with entrance to eat-in kitchen, living room with garden and mountain views, sleeping area consisting of two spacious double bedrooms, rooms are connected by a hallway, complete the floor a bathroom with shower.
The first floor is of equal size but with different room layout, living and dining room with parquet floor and covered balcony, kitchen and dining room with exit to balcony. Sleeping area consisting of a bedroom and bathroom with shower. The boiler room and laundry room complete the plan.
Ideal for a family looking for a detached house with outdoor space.
Address
- Address 6 Guglielmo Marconi Street,
- City Ghislarengo
- State Good
- ZIP/Postal Code Ghislarengo
Details
Updated on February 27, 2024 at 5:49 pm- Property ID: 012V
- Price: 120.000€ Euro
- Property Size: 240 Mq
- Land Area: 730 Mq
- Bedrooms: 4
- Bathrooms: 2
- Garage: 1
- Garage dimensions: 12
- Year of construction: 1960
- Property Type: Detached House, Semi-detached villa, Residential
- Property Status: Sale

